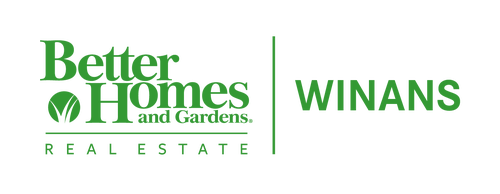


1341 Sunset Ridge Circle Cedar Hill, TX 75104
Description
20502542
1.02 acres
Single-Family Home
2006
Traditional
Cedar Hill Isd
Dallas County
Listed By
NTREIS
Last checked May 18 2024 at 6:44 PM GMT+0000
- Full Bathrooms: 5
- Half Bathrooms: 2
- Cable Tv Available
- Decorative Lighting
- Sound System Wiring
- Flat Screen Wiring
- Disposal
- Dishwasher
- High Speed Internet Available
- Microwave
- Windows: Window Coverings
- Gas Cooktop
- Laundry: Electric Dryer Hookup
- Laundry: Washer Hookup
- Windows: Plantation Shutters
- Central Vacuum
- Warming Drawer
- Laundry: Utility Room
- Pantry
- Granite Counters
- Walk-In Closet(s)
- Chandelier
- Double Vanity
- Kitchen Island
- Open Floorplan
- Built-In Refrigerator
- Lake Ridge Sec 07 Ph 02
- Subdivision
- Landscaped
- Lrg. Backyard Grass
- Interior Lot
- Sprinkler System
- Fireplace: Master Bedroom
- Fireplace: 4
- Foundation: Slab
- Central
- Electric
- Ceiling Fan(s)
- Central Air
- Gunite
- In Ground
- Dues: $1200
- Carpet
- Travertine Stone
- Hardwood
- Ceramic Tile
- Roof: Composition
- Utilities: City Sewer, City Water, Co-Op Electric, Propane
- Elementary School: Lakeridge
- Garage Double Door
- Garage Door Opener
- Garage
- Garage Faces Side
- Circular Driveway
- Driveway
- Garage Double Door
- 8,075 sqft
Listing Price History
Estimated Monthly Mortgage Payment
*Based on Fixed Interest Rate withe a 30 year term, principal and interest only





In ground custom pool, surrounded by spacious deck.4 car garage, plus attic space for storage.