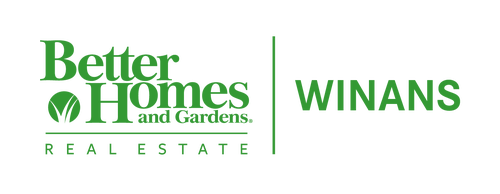


7146 Aster Drive Venus, TX 76084
20598488
6,617 SQFT
Single-Family Home
2020
Traditional
Midlothian Isd
Ellis County
Listed By
NTREIS
Last checked May 18 2024 at 9:17 PM GMT+0000
- Full Bathrooms: 3
- Windows: Window Coverings
- Windows: Bay Window(s)
- Water Softener
- Microwave
- Electric Water Heater
- Electric Oven
- Electric Cooktop
- Disposal
- Dishwasher
- Laundry: Washer Hookup
- Laundry: Full Size W/D Area
- Laundry: Utility Room
- Laundry: Electric Dryer Hookup
- Walk-In Closet(s)
- Pantry
- Open Floorplan
- Kitchen Island
- High Speed Internet Available
- Granite Counters
- Decorative Lighting
- Prairie Ridge
- Subdivision
- Sprinkler System
- Lrg. Backyard Grass
- Landscaped
- Interior Lot
- Few Trees
- Fireplace: 0
- Foundation: Slab
- Heat Pump
- Central
- Electric
- Central Air
- Dues: $900
- Luxury Vinyl Plank
- Ceramic Tile
- Carpet
- Roof: Shingle
- Roof: Composition
- Utilities: Sidewalk, Curbs, Concrete, City Water, City Sewer, All Weather Road
- Elementary School: Vitovsky
- Garage Door Opener
- Garage Faces Front
- Garage Double Door
- Garage Door Opener
- Epoxy Flooring
- Driveway
- 2,774 sqft
Estimated Monthly Mortgage Payment
*Based on Fixed Interest Rate withe a 30 year term, principal and interest only





Description